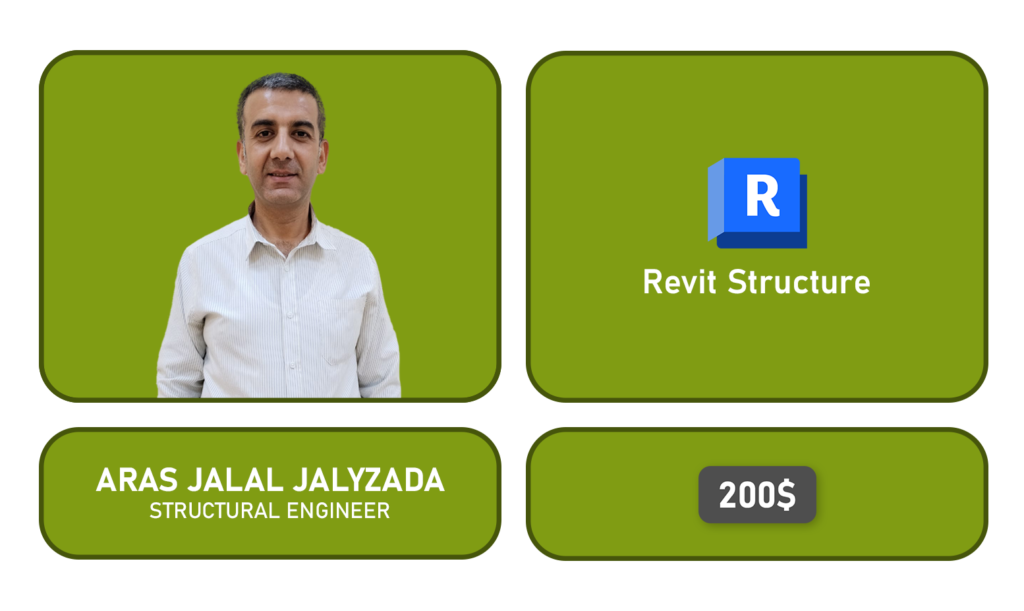CIVIL ENGINEERING COURSES
Revit Structure: Revit is a Building Information Modeling (BIM) software developed by Autodesk. It is widely used by structural engineers, among other professionals in the construction industry. For structural engineers, Revit allows the creation of detailed 3D models of a building’s structure. It facilitates the design, analysis, and documentation of various structural elements, such as beams, columns, foundations, and more. Revit’s BIM capabilities enable collaboration and coordination between architects, engineers, and contractors, ensuring a more efficient and accurate structural design and construction process.
What You’ll Learn:
Revit
– Interior to BIM & Revit, Revit Templates & Interface
– 2D View & 3D Model, Grids & Levels, Dimensions & Text, Bearing Walls
– Modify Tools ( Move, Copy, Rotate, Align, Trim, Extend, mirror, ….. etc )
– Concrete : Foundation, Columns, Beams, Floor and Stairs
– Rebar : Foundations and Column Reinforcing
– Rebar : Beams and Slab Reinforcing
– Steel Structure, Skeleton Building ( Practice )
– Structural Schedule, Sheets, Project Information, Camera and Animations ( Practice)
Duration: 1 MONTH
