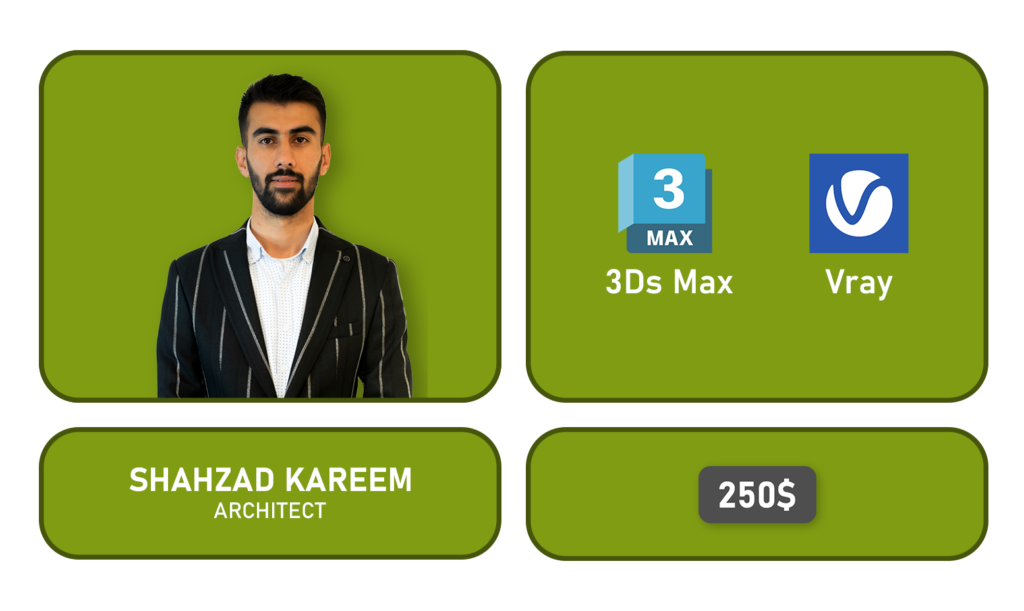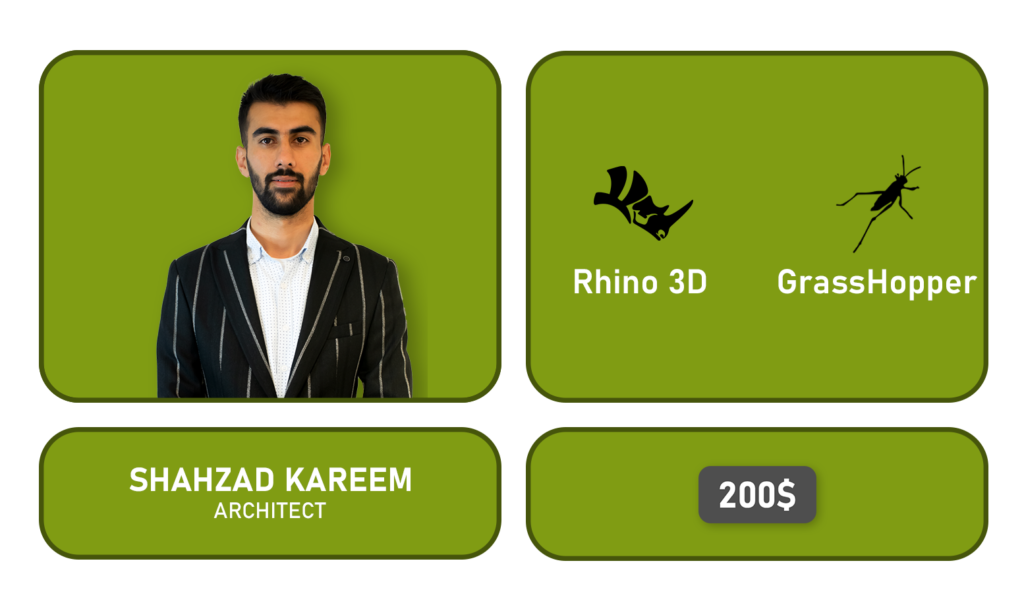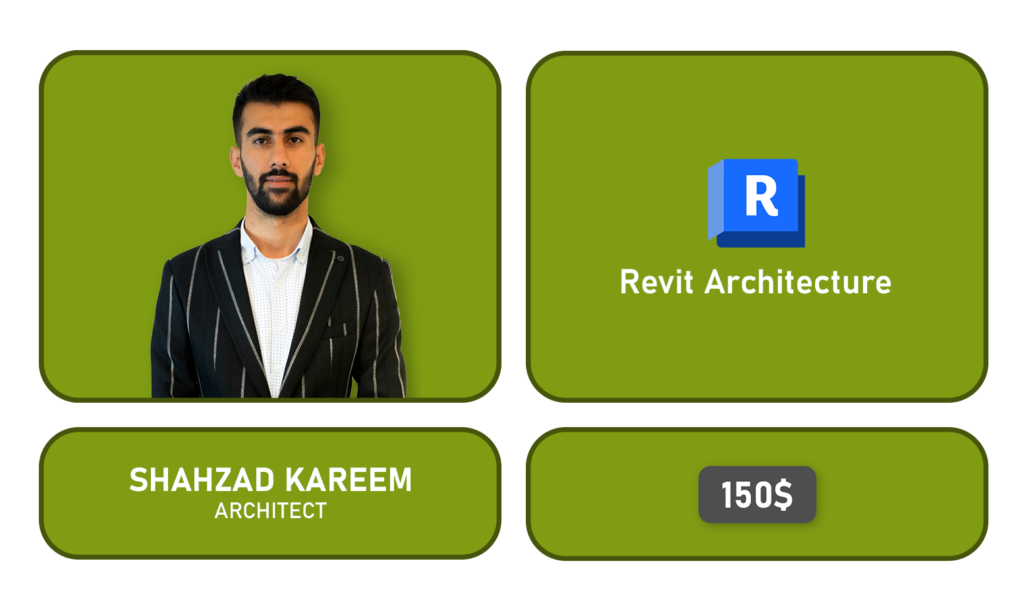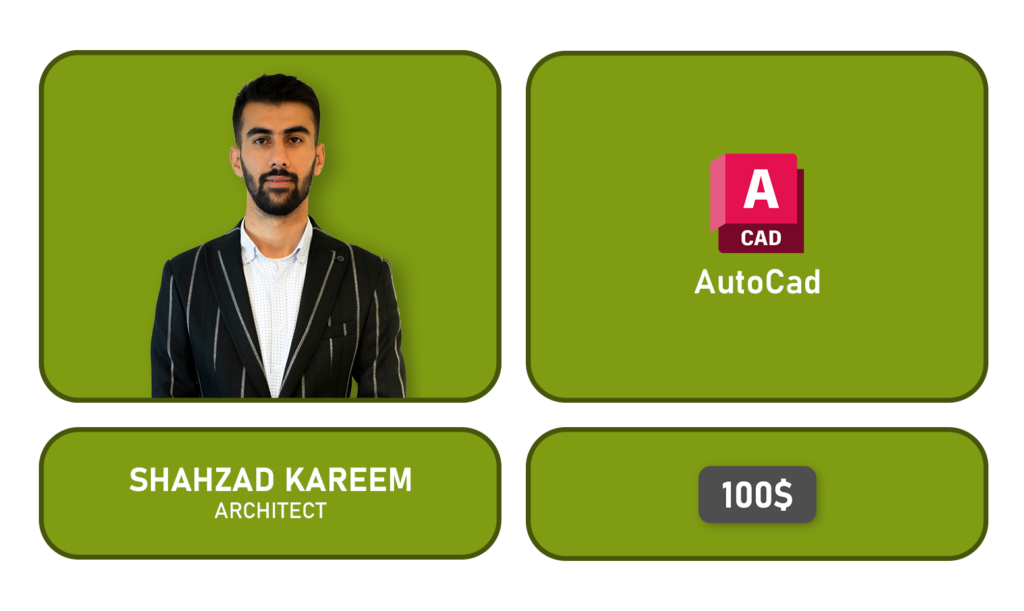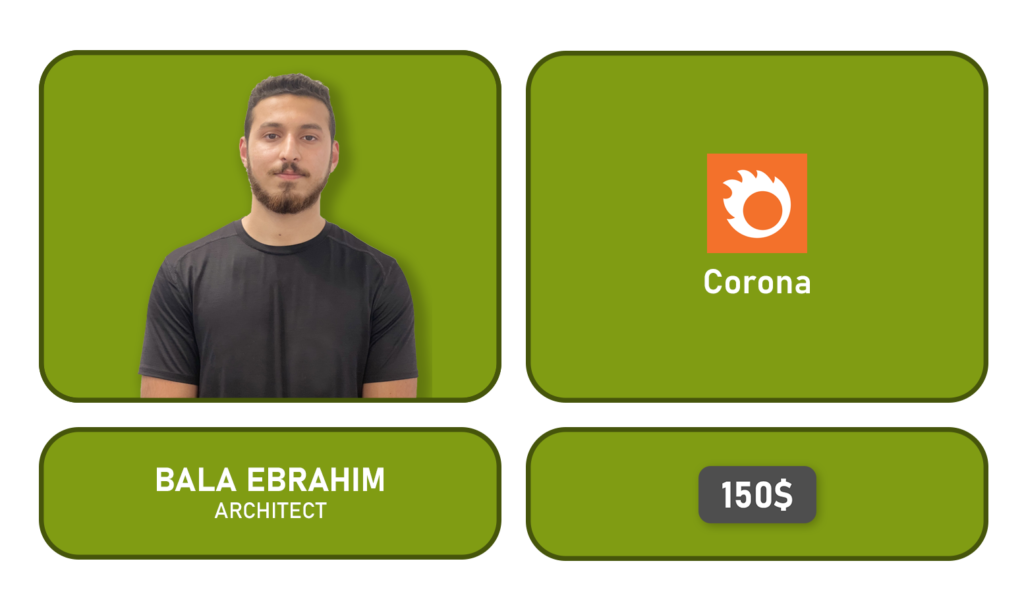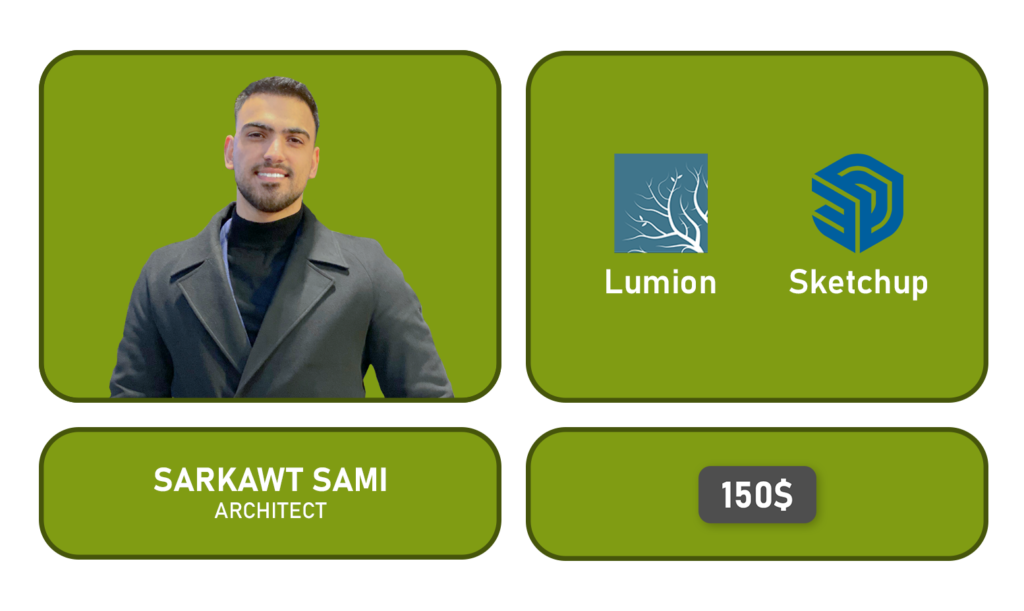ARCHITECTURAL ENGINEERING COURSES
3Ds Max: This is a 3D modeling, animation, and rendering software developed by Autodesk. It’s popular among architects for creating 3D models of buildings, landscapes, and interiors. Architects use it to visualize and design their projects in three dimensions. It offers a wide range of tools for modeling, texturing, and animating objects and scenes.
V-Ray: V-Ray is a rendering engine developed by Chaos Group. It’s often used as a plugin for software like 3ds Max. V-Ray specializes in creating realistic, high-quality renderings of 3D scenes. Architects use it to turn their 3D models into photorealistic images and animations. It provides advanced lighting, material, and camera options to achieve lifelike results.
What You’ll Learn:
3Ds MAX
– Geometric Modeling
– Organic Modeling
– Parametric Modeling
– Landscape Modeling
– Exterior Modeling
– Interior Modeling
– 3D Plan
– Architectural Modifiers
– Plugins
Vray
– Camera Setup
– Creating Material
– All Kinds of Material
– Environment
– Populating Scene
– Realistic Rendering
– Free Package of Materials
– Free Package of 3D models
Duration: 2 MONTHS
ONLY 3Ds MAX 150 $
ONLY VRAY 150 $
Rhino (Rhinoceros): Rhino is a 3D modeling software used by architects for creating and manipulating complex 3D geometry. It’s known for its versatility and is often used for conceptual design, architectural modeling, and rendering. Architects appreciate Rhino’s flexibility in handling various design forms and its compatibility with other design software.
Grasshopper: Grasshopper is a visual programming language and plugin for Rhino. It’s particularly valuable to architects for its ability to generate parametric designs. Architects can use Grasshopper to create and manipulate complex algorithms that drive the geometry in their Rhino models. This allows for the exploration of innovative and adaptive design solutions, making it a powerful tool for architectural design optimization and generative design processes.
What You’ll Learn:
Rhino and grasshopper
– Geometric Modeling
– Organic Modeling
– Parametric Modeling
– Environmental Analysis
– Curve Analysis
– Surface Analysis
– Mesh Analysis
– Sub D Modeling
– Data Analysis
Duration: 1.5 MONTH
Revit Architecture: Revit is a Building Information Modeling (BIM) software developed by Autodesk. It’s a powerful tool specifically designed for architects and building professionals. Revit allows architects to create and manage detailed 3D models of buildings and their components, such as walls, floors, roofs, and more. What sets Revit apart is its database-driven approach, where changes made in one part of the model automatically update throughout the entire project, ensuring consistency and accuracy. It’s widely used for architectural design, documentation, and collaboration among architects, engineers, and construction teams.
What You’ll Learn:
Revit
– Architectural Drafting
– Architectural Modeling
– Structure
– Working with Families
– Working with Details
– Preparing Sheets
– Environmental Analysis
– Working with Site Plans and Slops
– All Types of Roofs and Stairs
Duration: 1.5 MONTH
AutoCAD: AutoCAD is a computer-aided design (CAD) software developed by Autodesk. It is extensively used by architects for 2D drafting and drawing tasks related to architectural design. Architects rely on AutoCAD to create precise floor plans, elevations, sections, and other 2D representations of buildings. It offers a wide range of tools for drawing, dimensioning, and annotation, making it a fundamental software for architectural professionals to produce accurate and detailed architectural drawings.
What You’ll Learn:
AutoCad
– Drawing Detailed 2D
– Project Making
– Section
– Elevation
– Sheet Presentation
– Package All Blocks
– Tips and Tricks
Duration: 1 MONTH
Corona Renderer: Corona Renderer is a photorealistic rendering plugin for 3ds Max, a popular 3D modeling and rendering software. It’s a valuable tool for architects as it enhances the visualization of architectural designs. Corona Renderer focuses on producing highly realistic and visually appealing renderings by simulating the behavior of light, materials, and cameras. Architects can use it to create lifelike images and animations of their 3D models, helping to showcase and present architectural concepts and designs with exceptional realism.
What You’ll Learn:
Corona
– Exterior Rendering
– Interior Rendering
– Scene Lighting
– Environment
– Volumetrics
– Scattering
– Corona Pattern Setup
– Animation
– Curve Editor
– Camera Rigging
– Materials ( Gift )
– Scanned HDRI ‘s ( Gift )
Duration: 1.5 MONTH
SketchUp: SketchUp is a 3D modeling software that architects use for creating and visualizing architectural designs. It’s known for its user-friendly interface and is used to quickly generate 3D models of buildings, interiors, and landscapes.
Lumion: Lumion is a rendering and visualization software .It allows architects to turn their 3D models into stunning, lifelike renderings and animations. Lumion specializes in creating realistic visualizations, making it a valuable tool for presenting architectural designs to clients and stakeholders.
What You’ll Learn:
Sketchup
– Exterior Rendering
– Interior Rendering
– Importing Plans
– Plug-in
– Materials
– Lighting
– Exporting to DWG
– Section and Elevation
– Camera Setup
Lumion
– Camera Setup
– Creating Material
– All Kinds of Lighting
– Environment
– Effects
– Animation
– Settings
Duration: 2 MONTHS



